Transitional Modern Lake House in Boulder
A 6000 s.f. full renovation that accentuates the north-facing Lake Allen which a couple calls home. They host their children and grandchildren in a nostalgic “summer camp” enviornment: boating, wakeboarding and paddleboarding, popsicles, band-aids and music. We bring the outdoors in with natural light, wood species of Alder, Cedar and Douglas Fir while keeping the indoor spaces intimate.















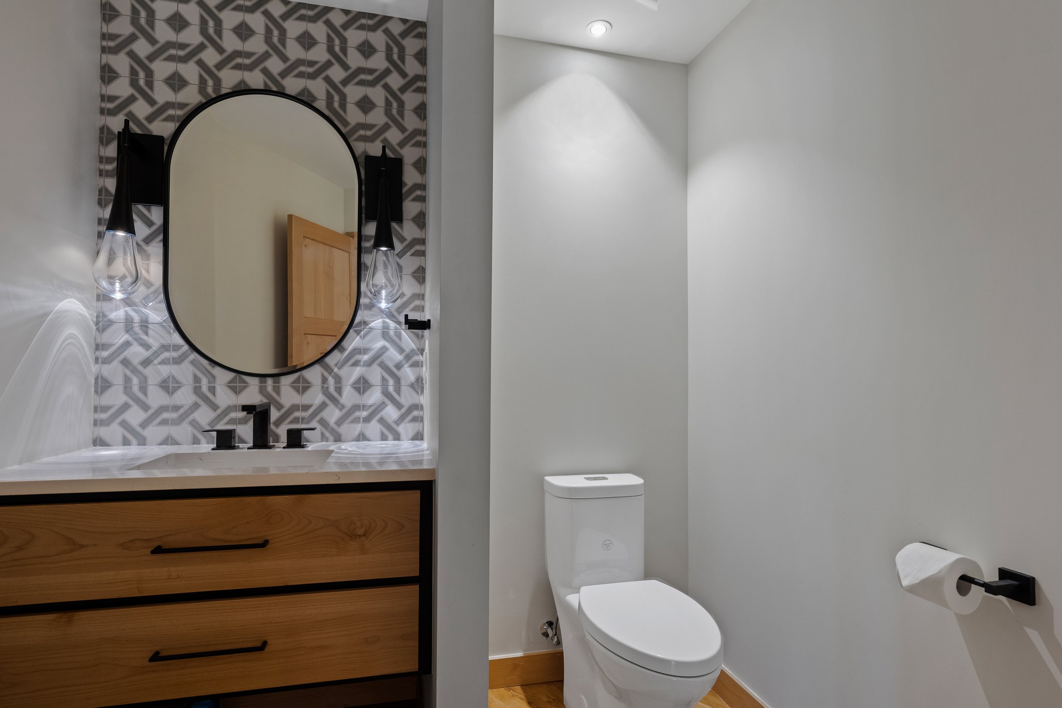

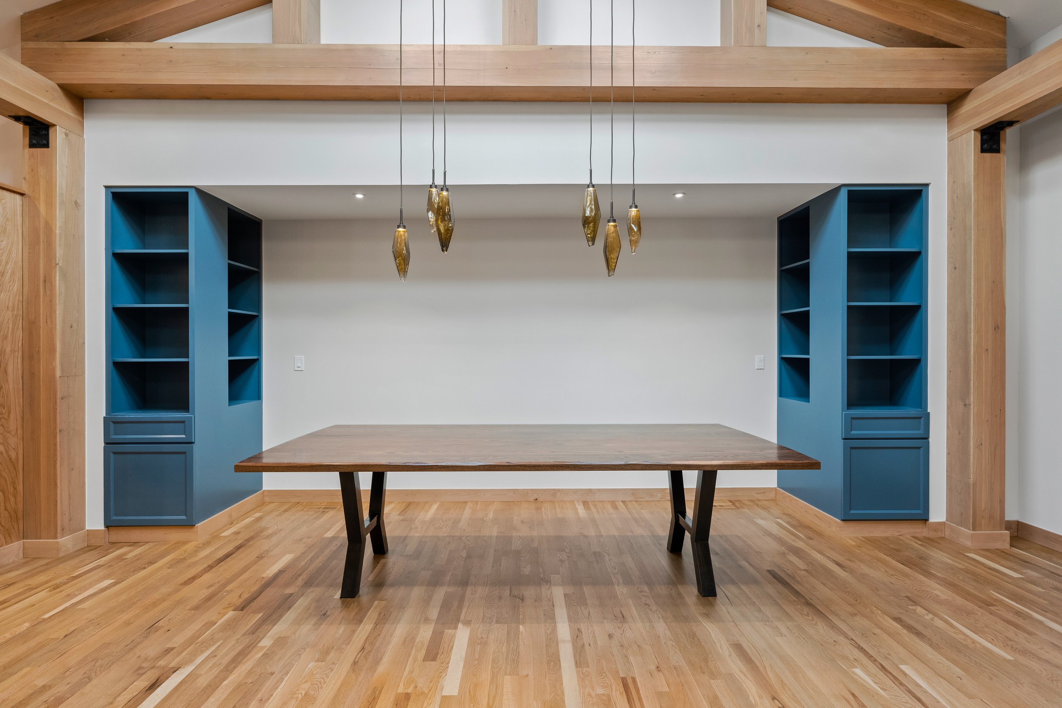

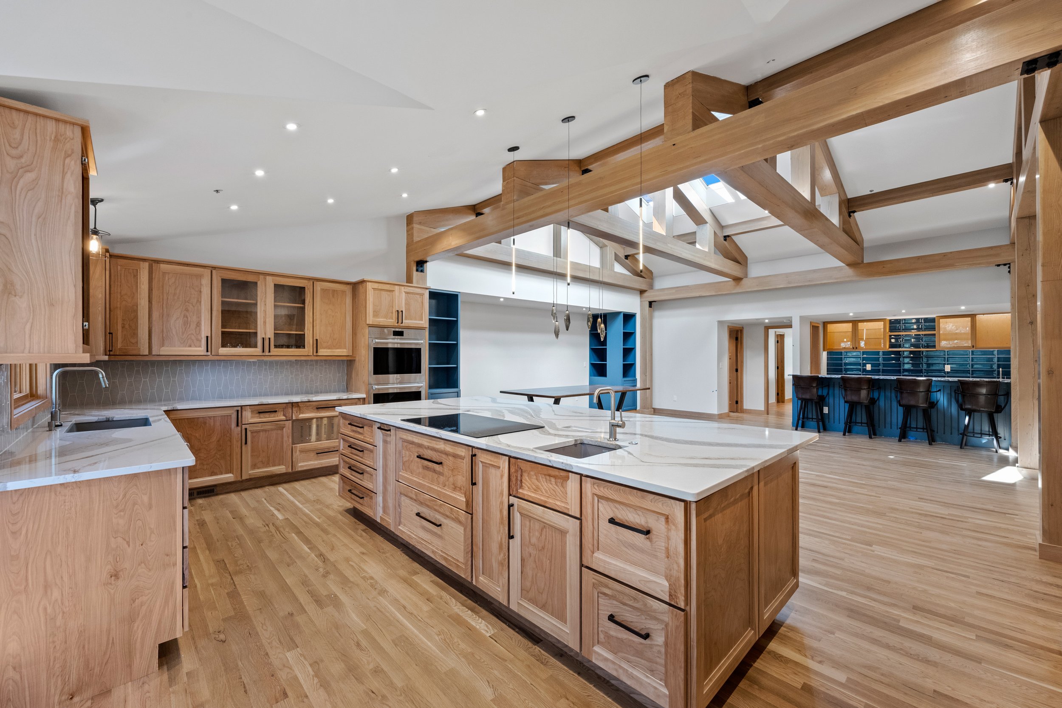



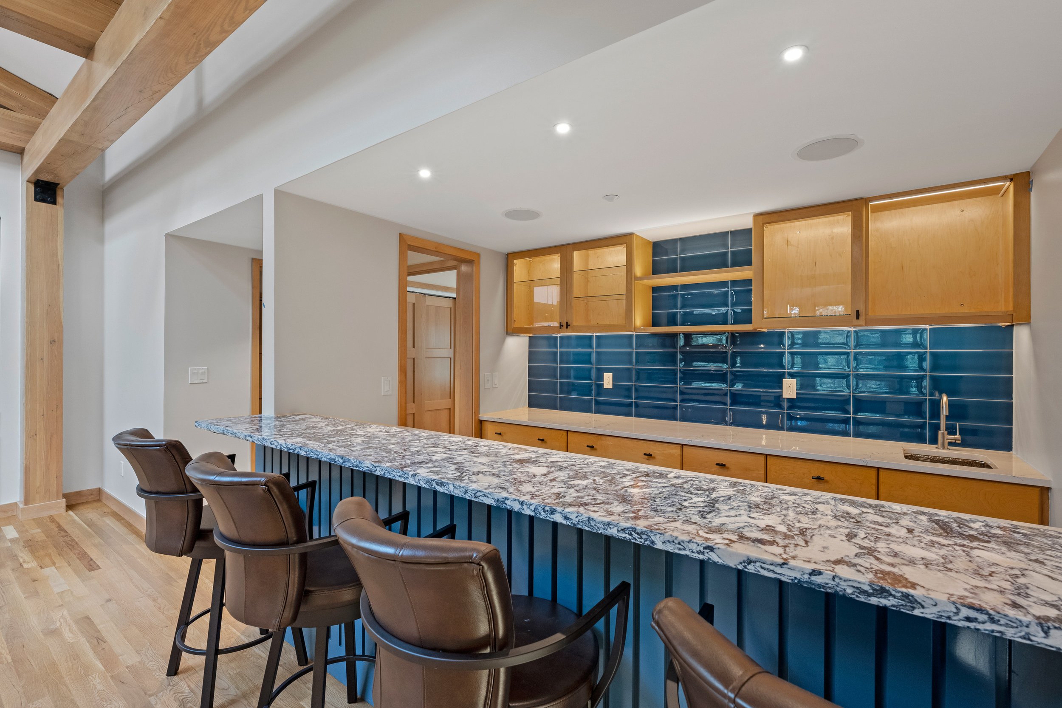





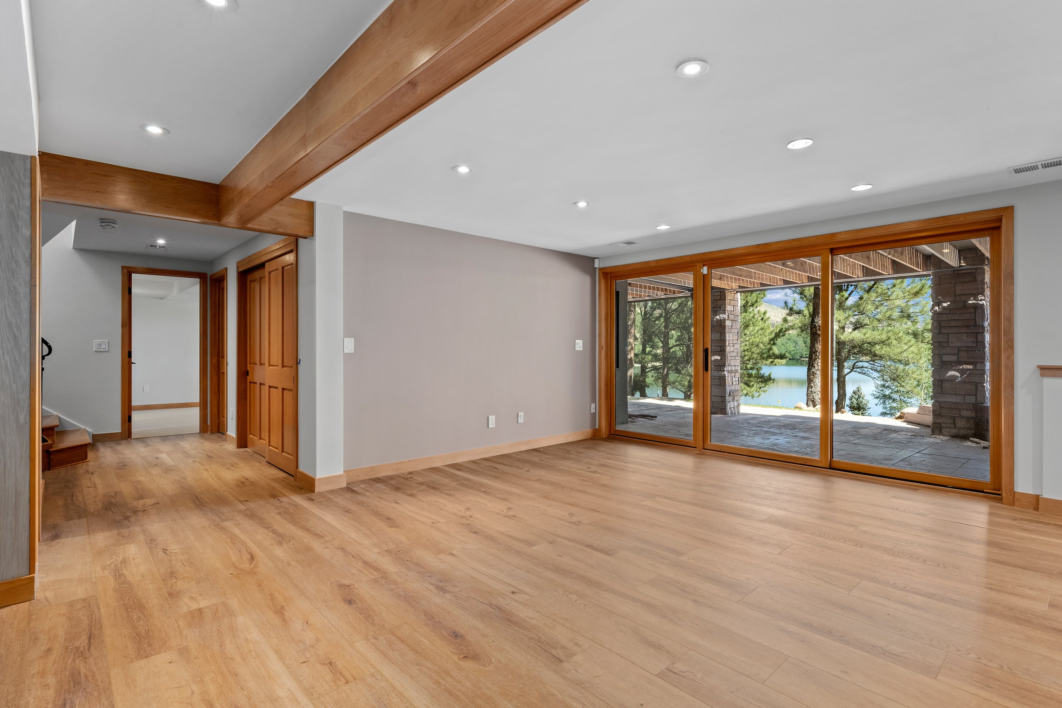














DESIGN HIGHLIGHTS
-
Vision.
• Integrating family values, while understanding and executing the couple’s desires to a home that focuses on beauty and design, air quality, function and longevity.
-
Concept.
• A new dormer gable creating a Great Room with a 20’ opening to Allen’s Lake.
• Improving the layout to achieve a comfortable and ergonomic, human scale interior that weaves to a transitional deck space, then to the wild outdoors.
• Finish materials include New Mexican Buff stone, wood species of Alder, Walnut, and Red Birch, and Roman Clay accent.
-
Implementation.
• Warmth exudes in family room with timber trusses, reminiscent of time spent in a Cedar forest.
• Kitchen as a gathering space: open, functional and bright.
• A reimagined entry porch that is an invitation to join.
• A play with light and shadow on walls, hand blown glass lighting for art lighting, and state of the art LED dim to warm technology throughout for ambiance.