Modern French Country - Westlake Village, CA
Bringing life back into this mansion meant staying within budget parameters. This was achieved through thoughtful design decisions, material specification, harnessing relationships in project management, and efficiency. This complete renovation included a new layout, beefed up foundation, new roof, new windows, new plumbing, a front and back kitchen and all new custom design finishes.




















Entrance reimagined with Iron Doors

Limewash fireplace detailing

Custom woodwork and metal work on railing

Dining room with traditional wood joinery at beam system

Recessed inset LED lighting at beam system

New Front Kitchen Location for Entertaining



Moooi pendant lighting and Thermador Kitchen Package
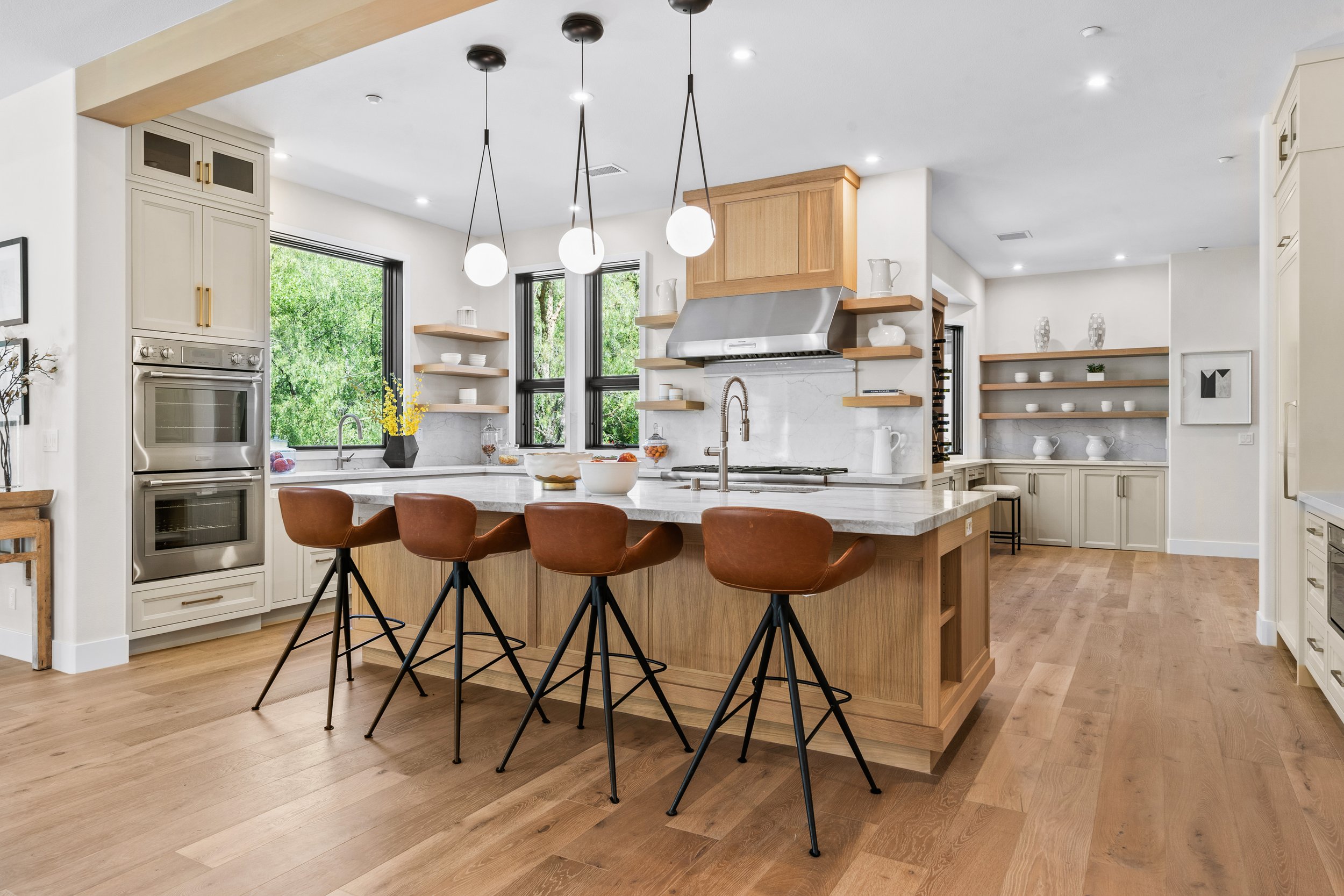
Rough Sawn Oak Cabinetry

Repetition of squares and circles motif throughout
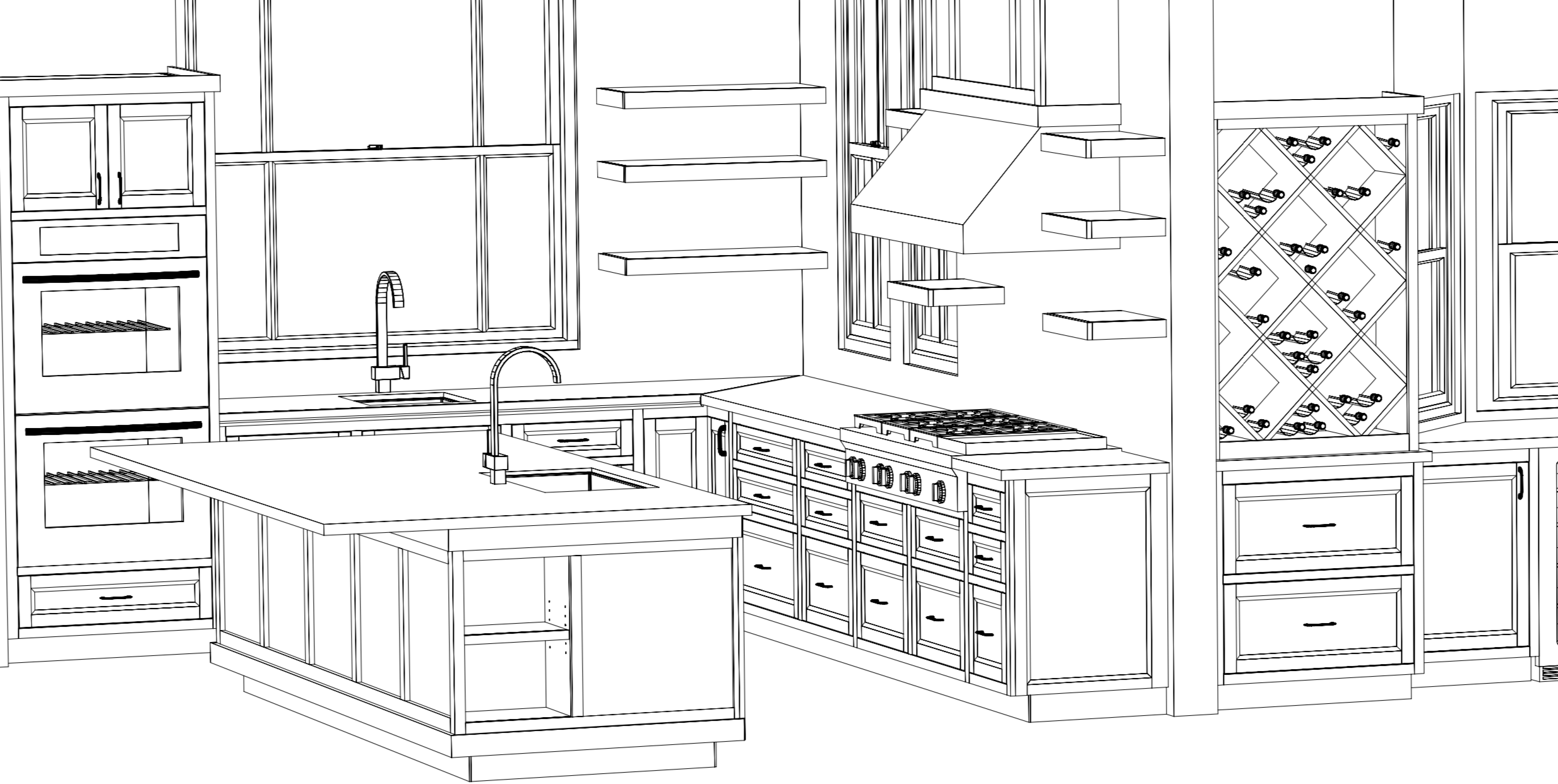


Libations and accoutrements

Back Kitchen, aka the "Messy Kitchen"


Mudroom - Tree motif at paneling

Family room with mirroring wall to wall doors to bring the outdoors in


Powder Room - reeded doors, abacus sconces

Media Room

Media Room

Gym - tiled platform detail

Traditional Beam Joinery detailing with Lighting Design

Primary Bedroom Suite

Fireplace in sitting area, with flanking windows and door that takes you out to garden


Primary Bath - Moooi Lighting


Spa bath
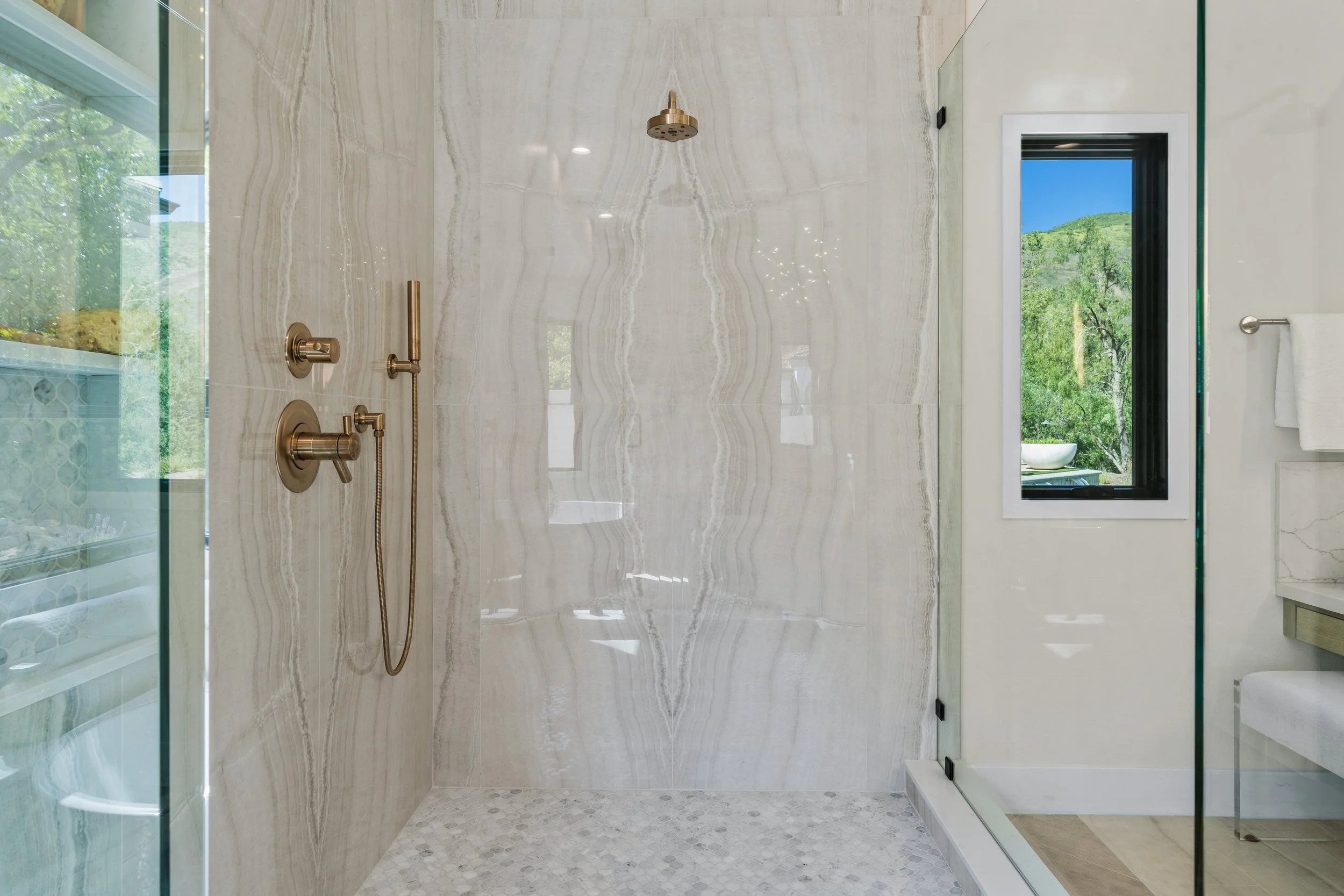
Large format Quartzite Patterned Tiles

Soaking tub, Toto Robot toilet, sit down vanity


Sit in vanity


Recreation Room







Guest suite



Office with iron pocket doors

Laundry Room


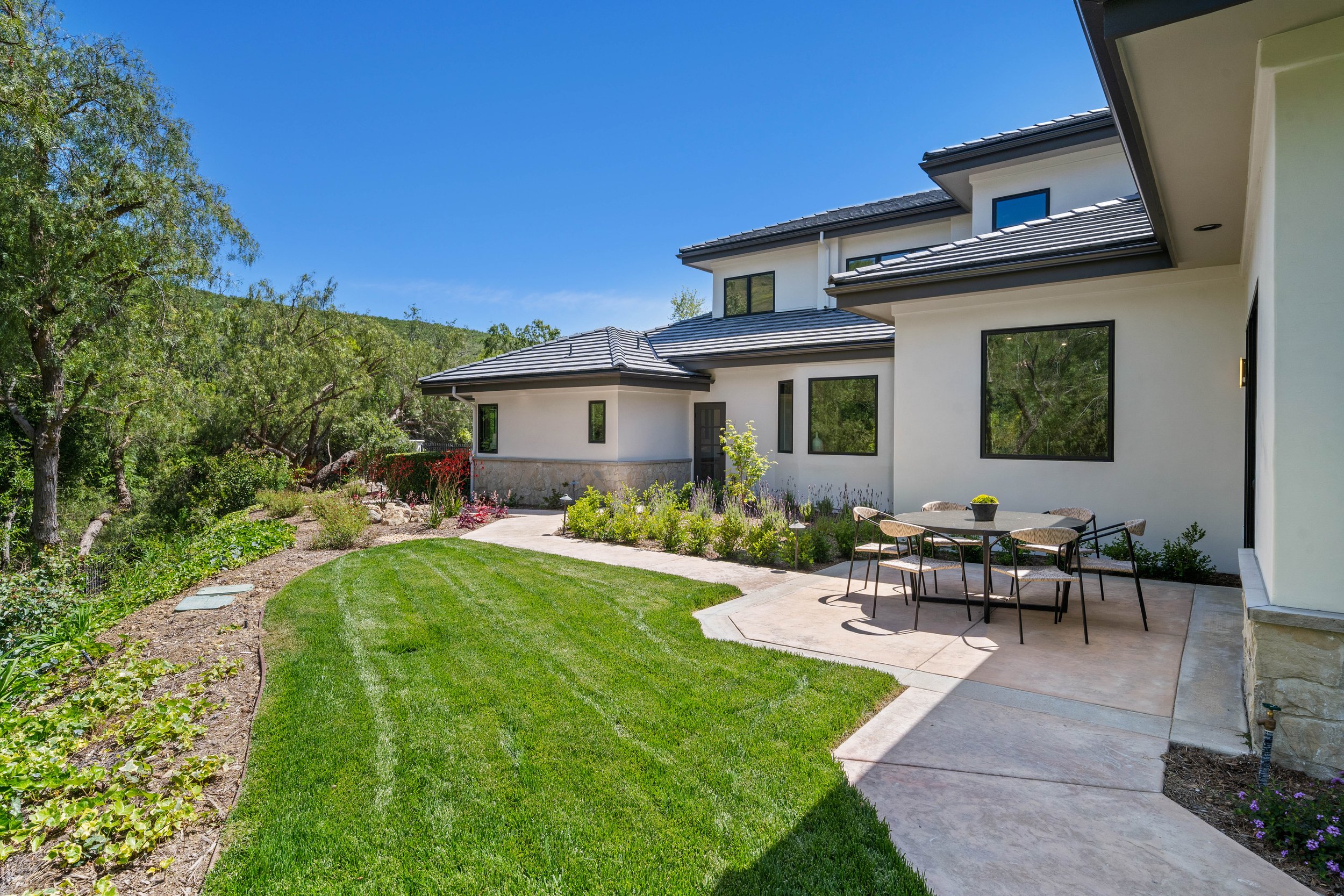














Westlake Village Remodel in California



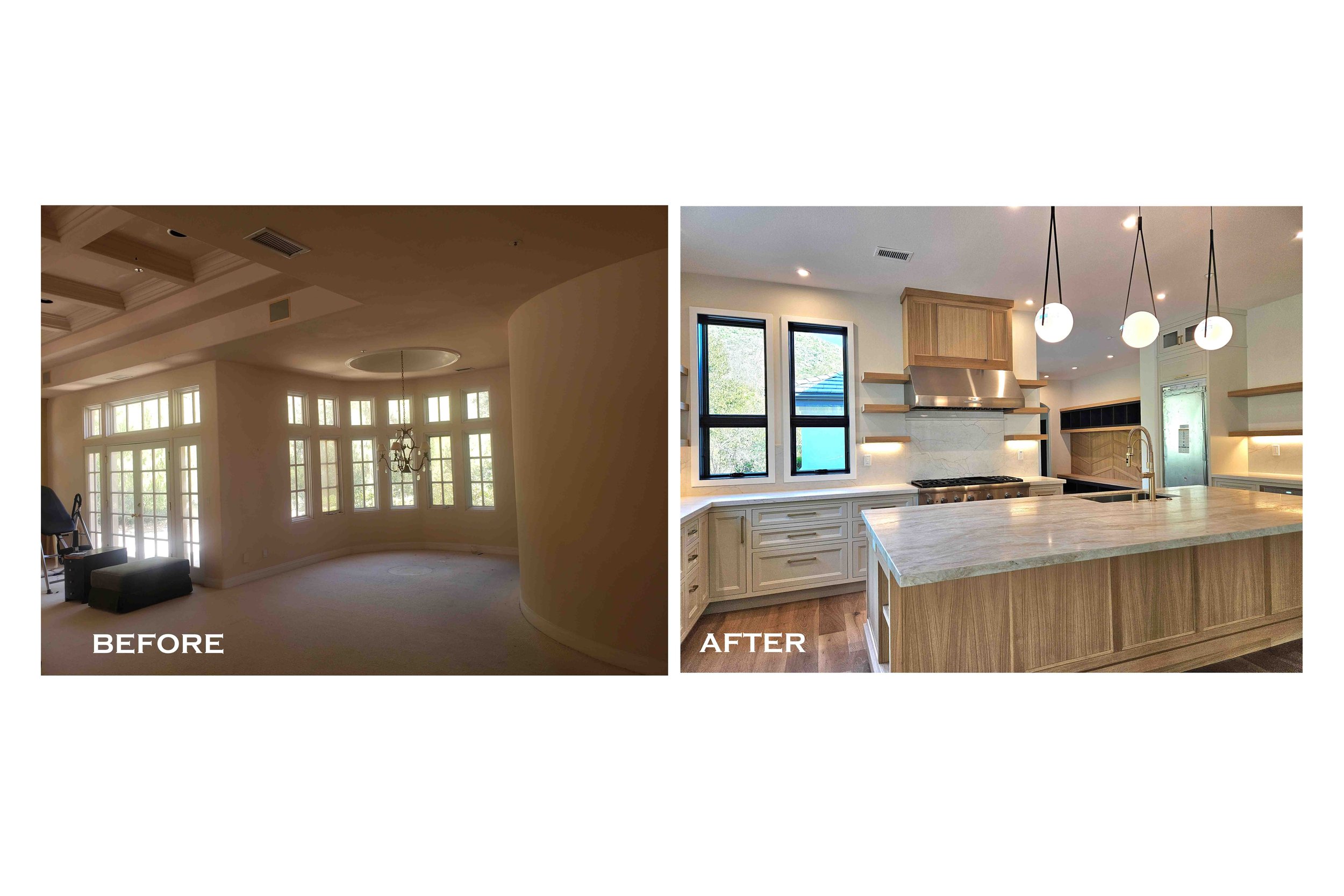
DESIGN HIGHLIGHTS
-
Financial Analysis & Budget.
-
Custom Details.
-
Creative Solutions.