New Construction in a Beachside Town
My clients came to me with a blank canvas. We started from a wooded lot, choosing the house site by considering the rock outcroppings and tree grooves topography, then collaborated through the schematic, design and finally through construction. Have a look at the traditional craftsmanship for the modern family.

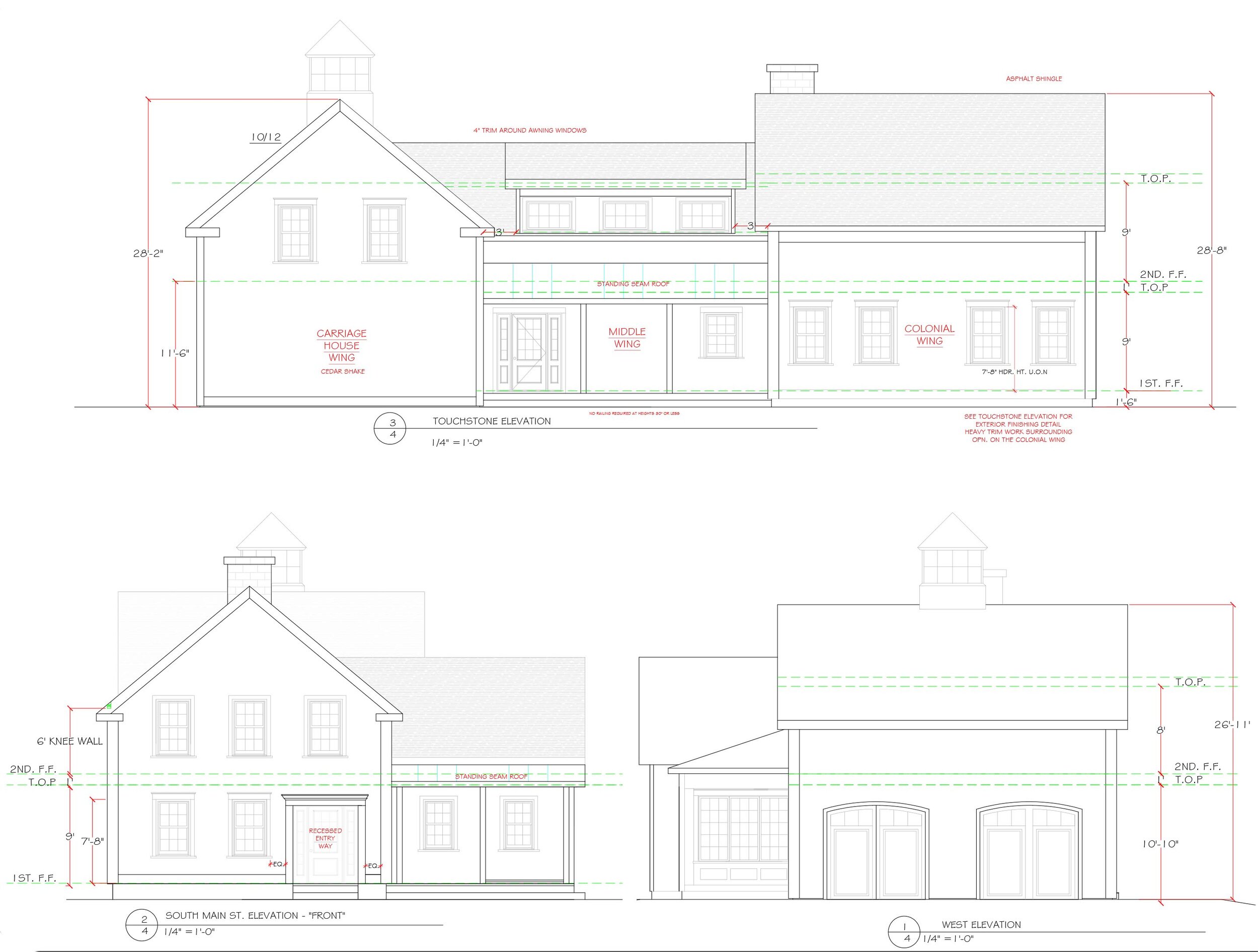













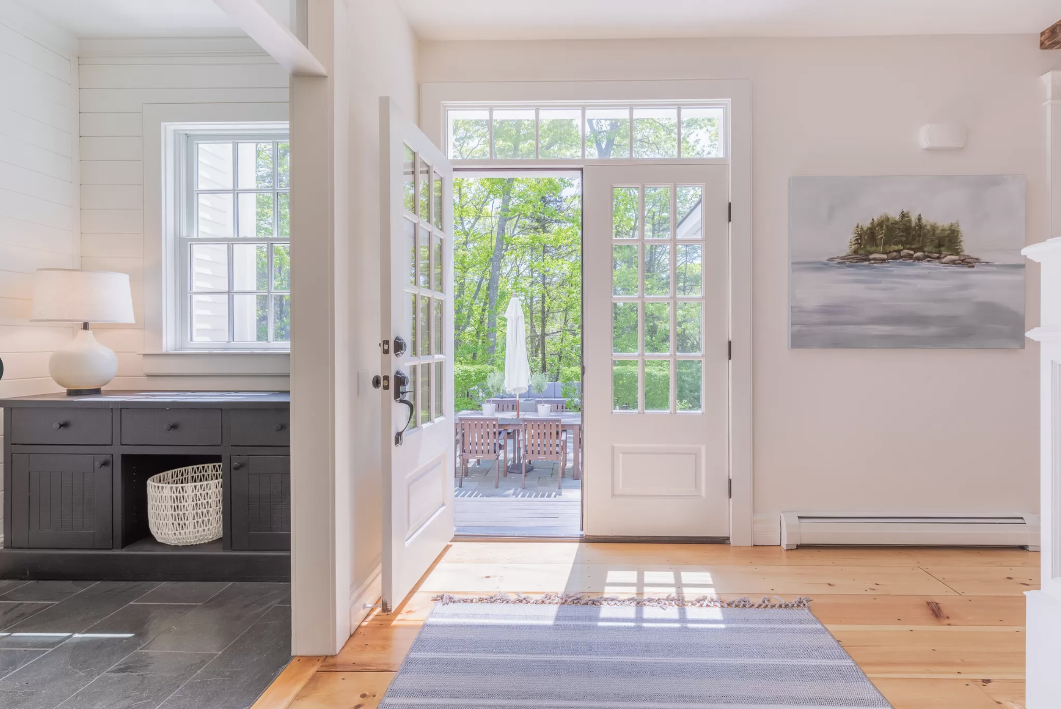
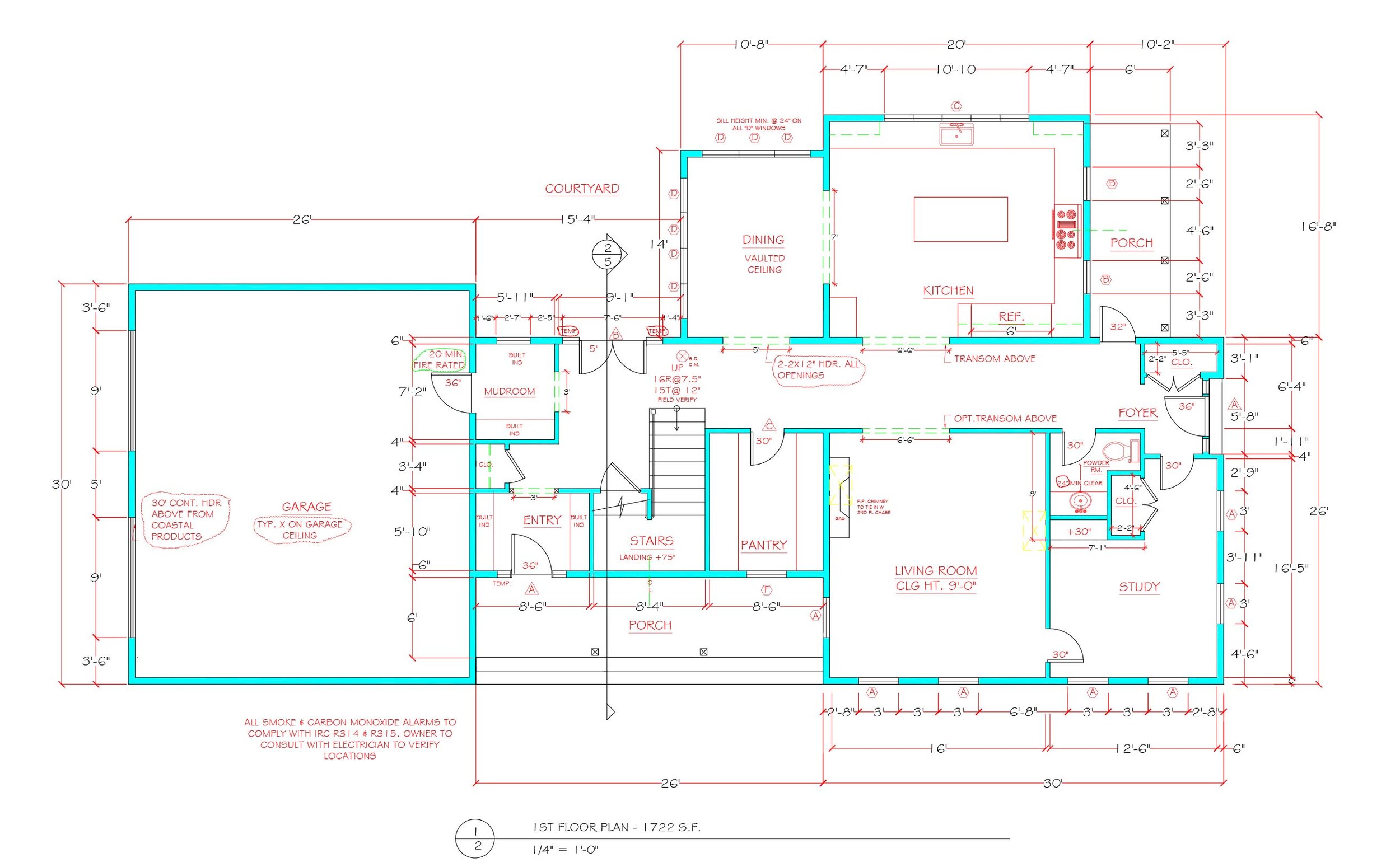
















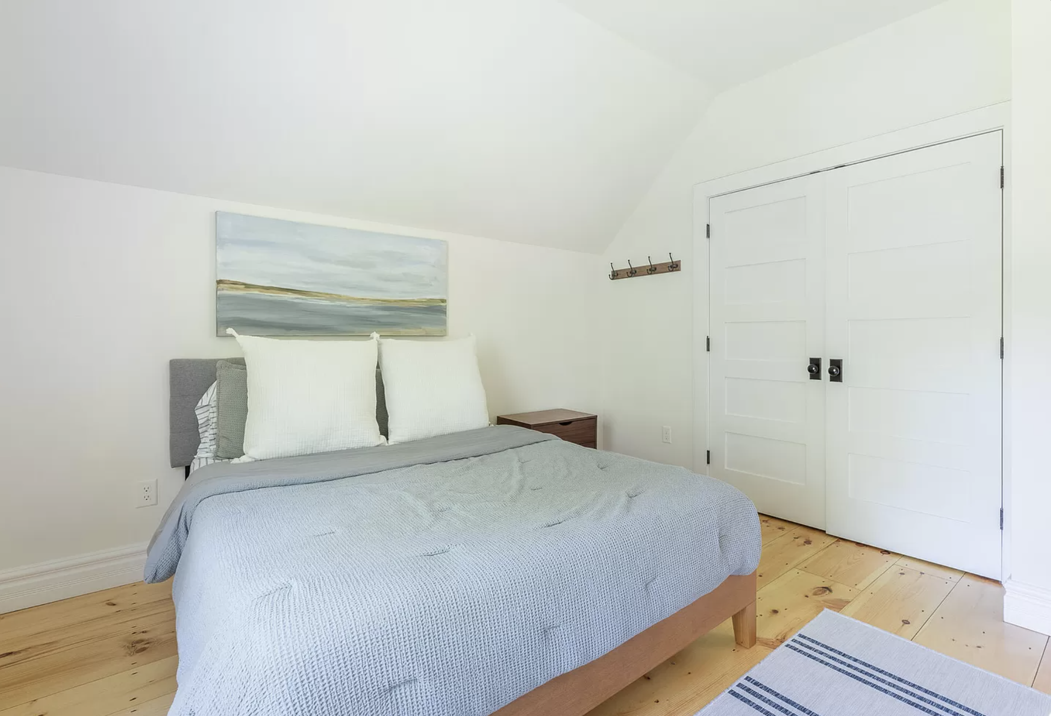




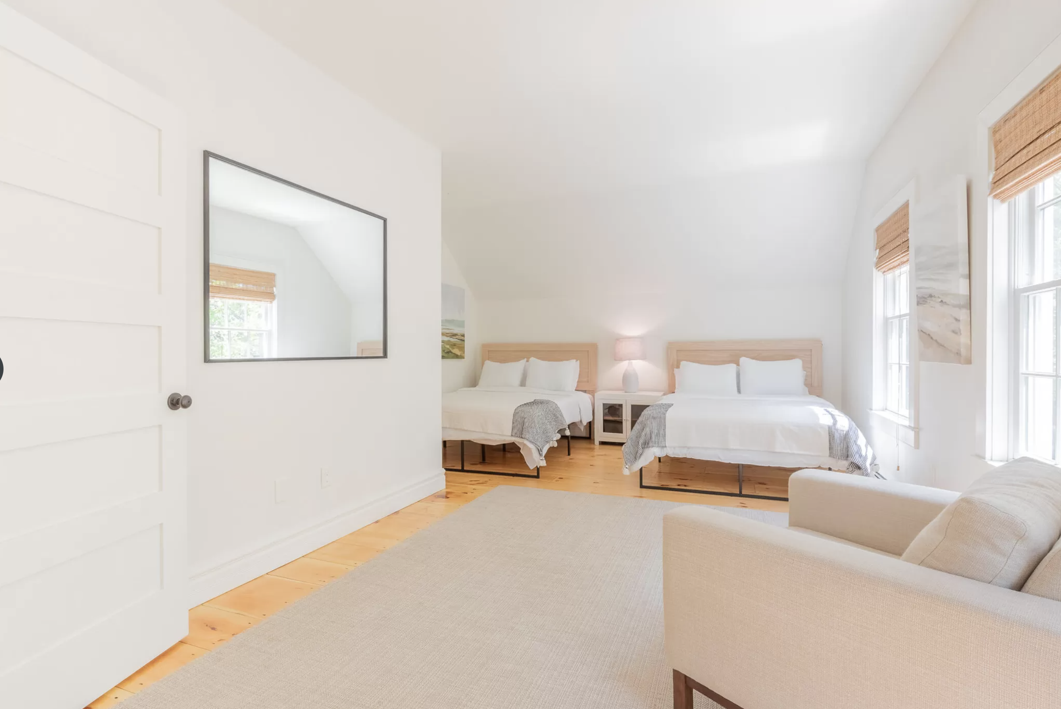





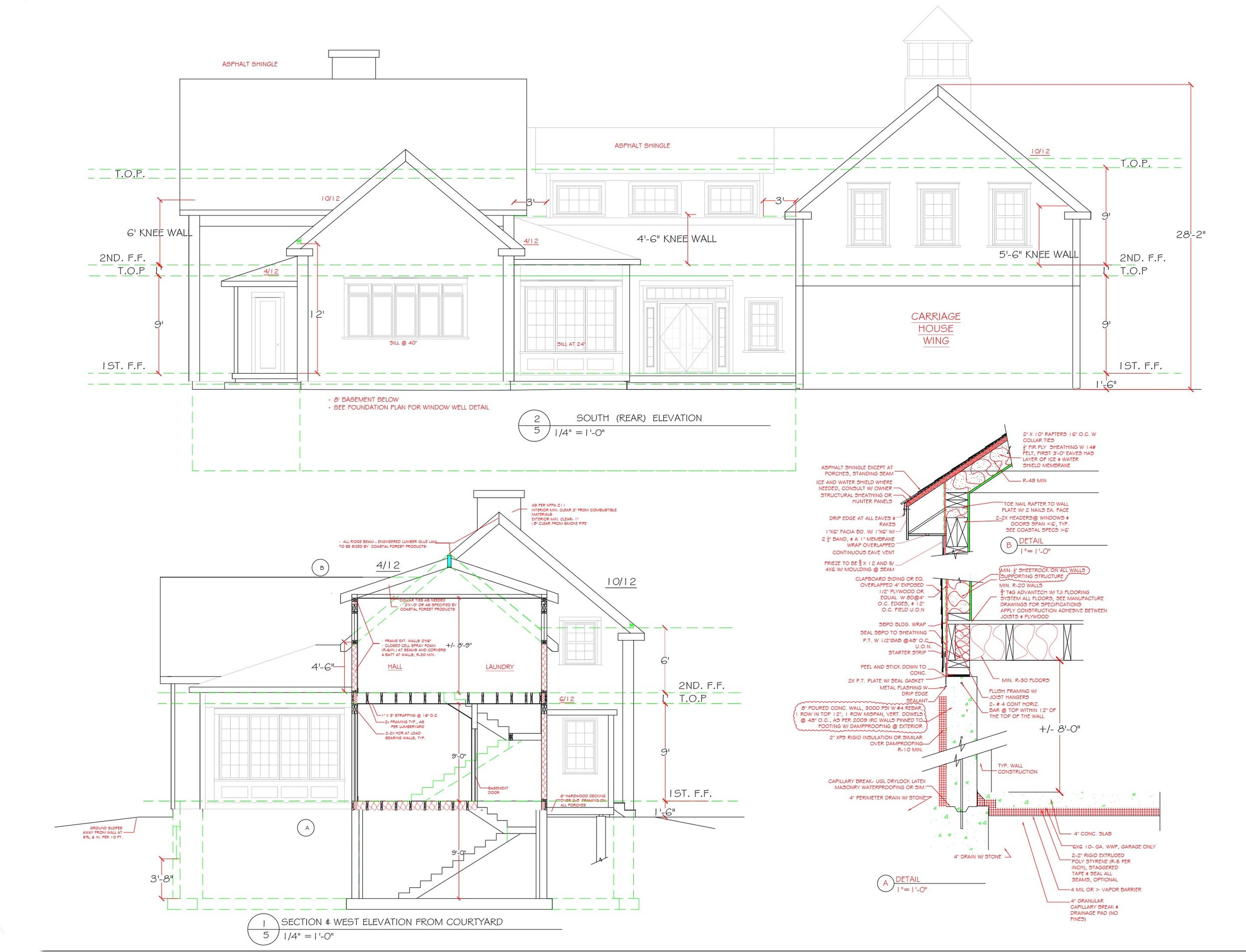



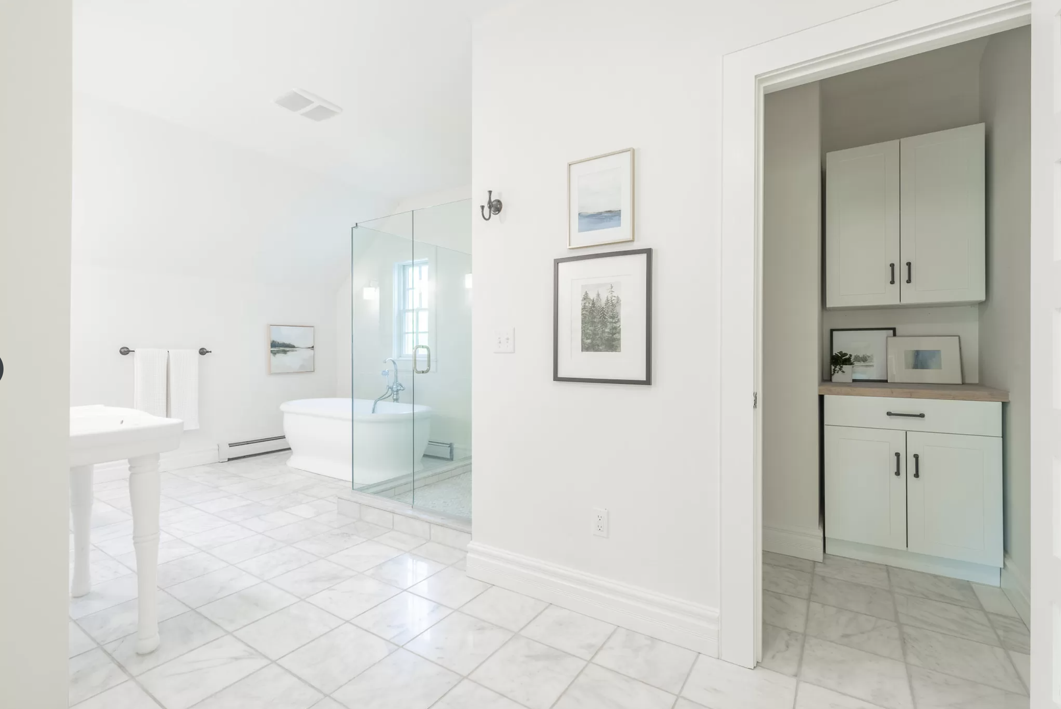




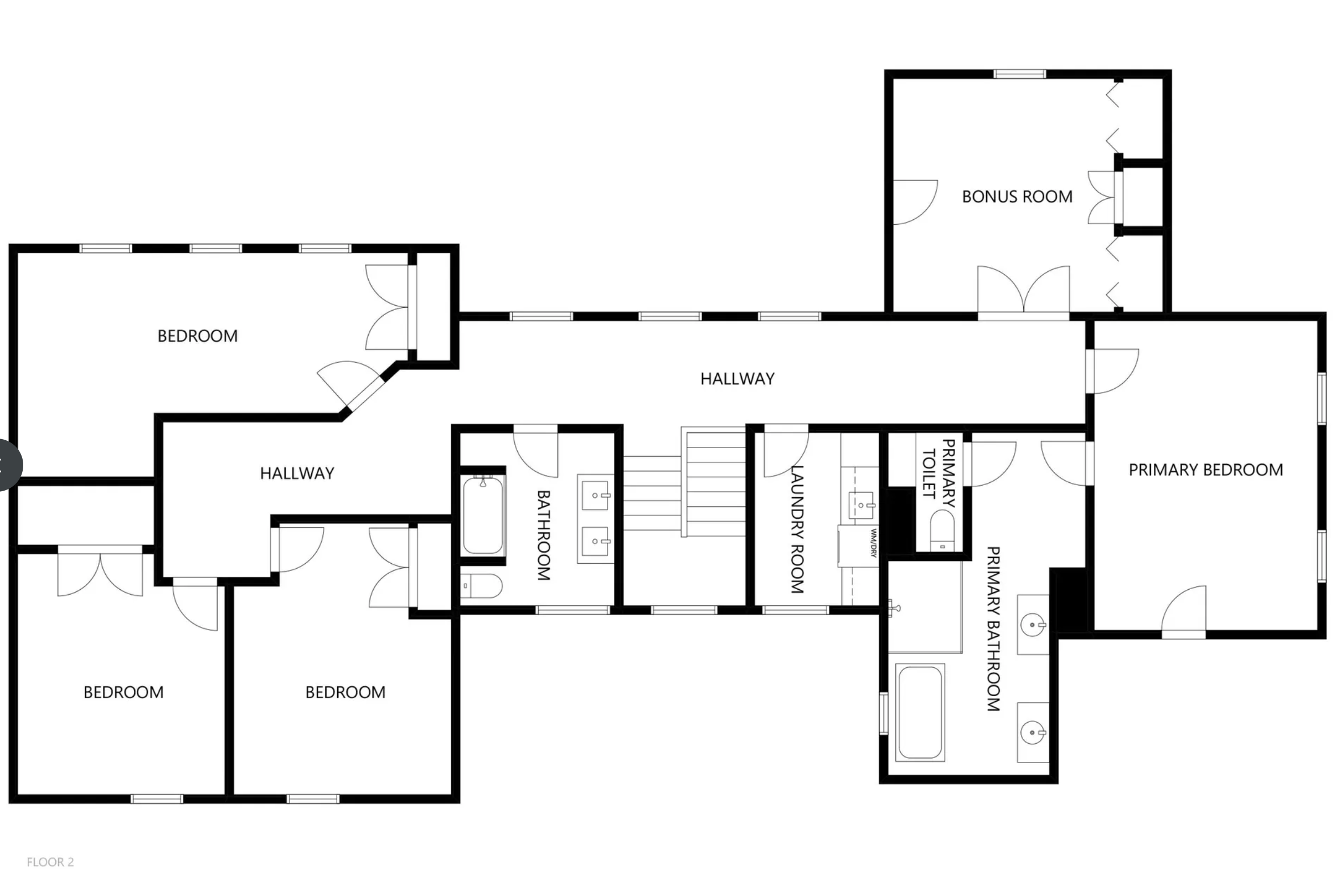





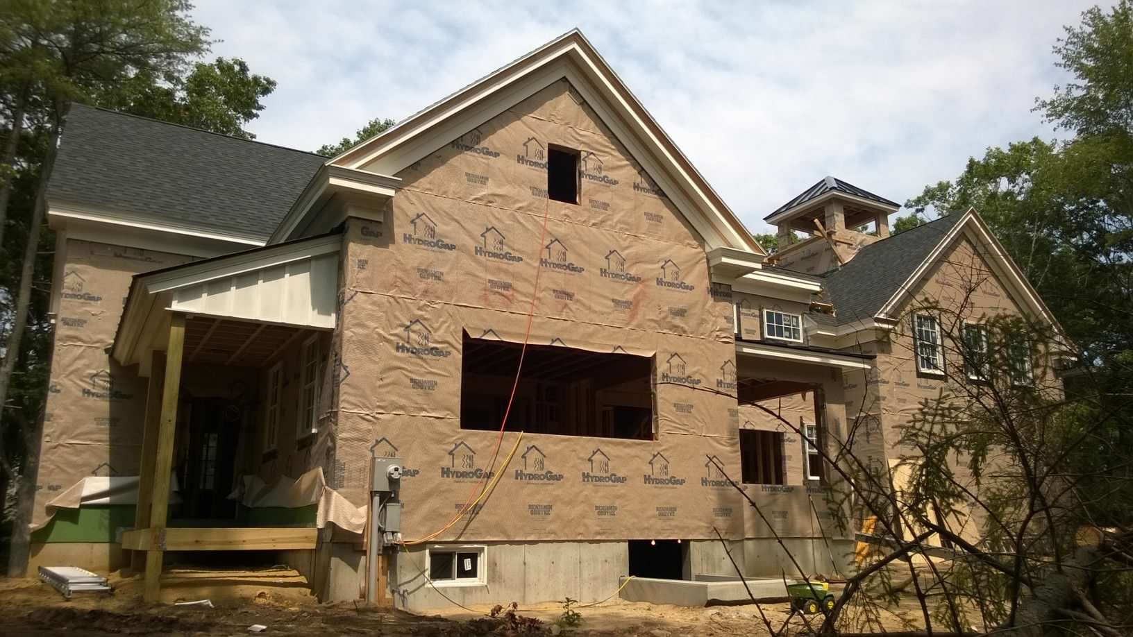







DESIGN HIGHLIGHTS
-
Vision.
• Formal street facing entrance corners adjacent wrap around porch at the informal entry and play yard.
• Wide formal hallway where chandeliers hang meets an open layout where artists and tech personalities to share a meal in a huge kitchen designed for entertaining.
• One side of the Clearstory windows line the upper hallway that draws you to a 4 sided window lined Cupola that brings light into a vestibule defining the kids’ wing.
-
Material Selection.
• Mixing of materials like metal and shingle roof for accenting
• Use of traditional New England materials like shiplap and locally milled lumber for flooring.
-
Custom Designs.
• Attention to Traditional trim details interior and at exterior at door and window casings, baseboards, cornices, keystones, pediments and columns
• Custom cabinet and built in designs throughout.
• Spacious upper Master Suite.
• Natural light pours into the Artist Studio.